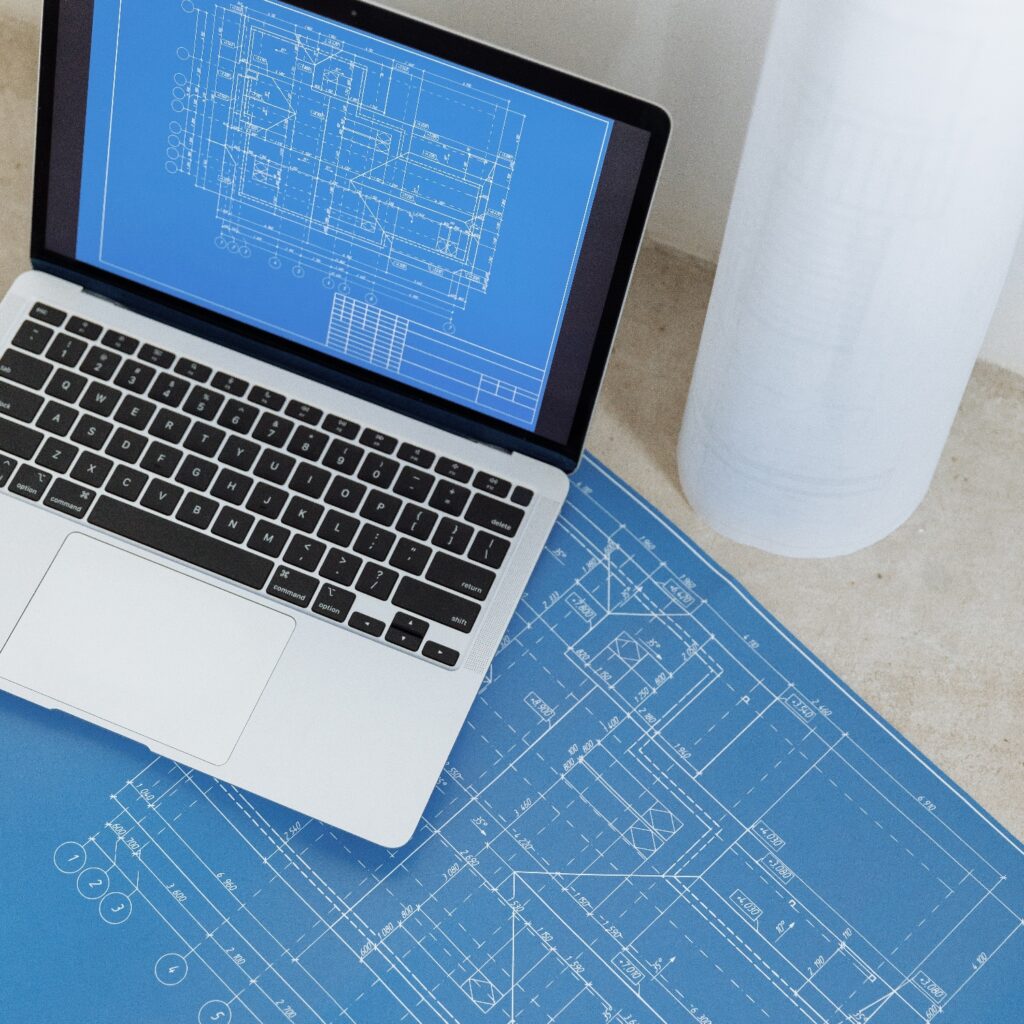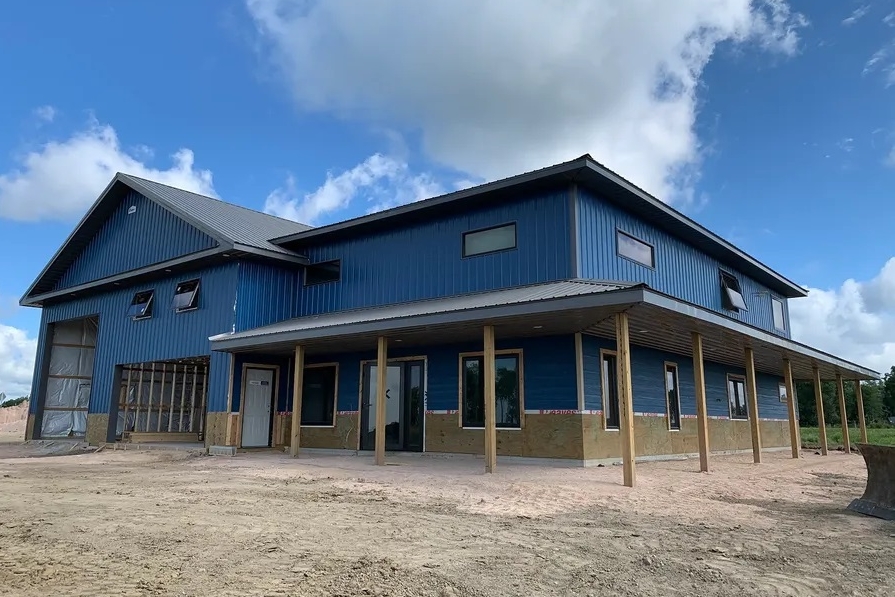Stick Frame vs. Post Frame Barndominium: How Should You Build Your Home?
There are many blogs that brag about the advantages of post frame barndominiums, but they are often biased. Take a look at the real advantages and disadvantages of building a post-frame barndo here.
Read More

